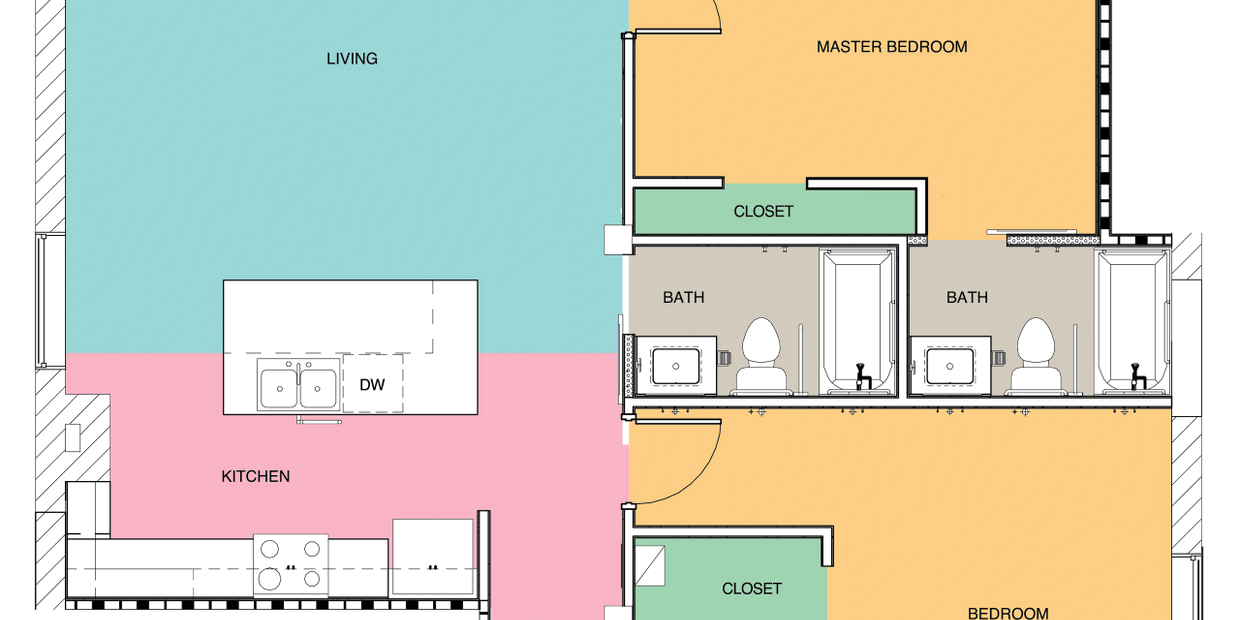Units May 2021 AVAILABLE contact (865) 862-1469
THE LINETTE LOFT
Largely Shaped by his father's prowess as a horse trainer and jockey, Johnson became a prominent racetrack owner. This is the name he gave to his first thoroughbred racing horse.

The Linette loft Floor Plan: 1130 SQ/F, 2 bed, 2 Bath
The LINETTE Loft (203)
Amenities Include:
- 1130 SQ.FT
- Hardwood Floors Throughout
- Huge 8'5" FT. Windows, allowing for tons of natural light
- Custom Built Cabinetry
- Quartz Countertops
- Tile Showers and Tub Surrounds
- 13'5 FT. High Ceilings
- Exposed Brick
- Stainless Appliances
- Building Security and Keyless Entry
- Some Parking Included with Lease
- The old world charm of a historic warehouse, now converted lofts,
Schedule a Tour
For information on this unit or to schedule a tour click the link below.
Copyright © 2020 The Cal Johnson Building - All Rights Reserved.
